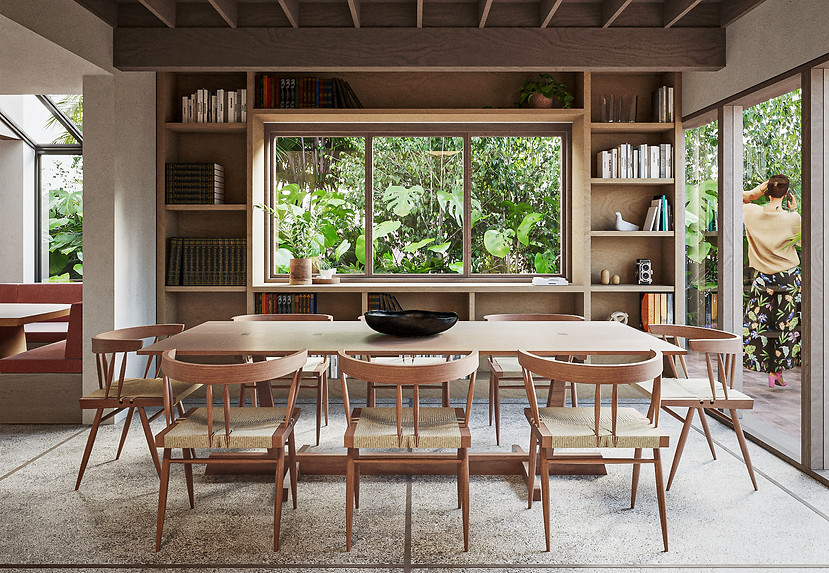top of page
Nicky Marmet
Nicky@NickyMarmet.com
310.926.4596
Pacific Coast Highway
Malibu, CA
2022
This was an extensive remodel of a home situated on a bluff in West Malibu, overlooking Nicholas Canyon Beach. The existing design had dark gray floors and black cabinetry throughout. The initial goal was to lighten up the palette, refine the details, and create a contemporary beach house. We accomplished this by refinishing the floors and redesigning all of the cabinetry. We removed existing baseboards, dark gray stone and black casework. We installed off-white plaster walls and ceilings, and warm white limestone. The vertical plank solid oak cabinetry in the kitchen conceals all appliances. All electrical sockets are recessed and flushed with the drywall and the stone. Custom lighting was installed throughout the house in every room to create a zen-like ambiance. A Japanese soaking tub was fabricated from solid oak and placed to view the ocean.
Trancas Projects Malibu, CA 2022
A developer approached me to create a series of homes that encapsulated contemporary living in Malibu. All three projects were perched high into the hillside with awe-inspiring ocean views. I was handed a completely blank canvas from the architect to work with. This was a ground up project that allowed me to design every single detail from the start, from the kitchen to the closets and the floor materials to the lighting. The developer wanted these projects to look in unison to one another, while lending themselves to their own unique details.
Trancas 1
The developer wanted the first home’s structure built from concrete. We chose board form concrete for the exterior and interior walls for an earthy, natural, and unpolished texture. White oak ceilings, floors, and casework add warmth to the concrete structure. All hardware is concealed, making the doors and cabinets feel seamless with the wood paneling. The master bathroom has a monolithic basin and bathtub that are sculpted from a solid block of travertine. The floating bed in the master creates an open flow. Floor-to-ceiling glass windows maximize the expansive views of the Pacific.
Trancas 2
This house was a remodel that was partially burnt down in the Woolzy fire. The home’s floor plan stayed intact, but the entire interior was reimagined. Staggered antique french limestone was the primary flooring material throughout. Plaster walls and the existing tongue and groove ceiling were refinished to provide a lighter white-washed tonality. The wall that separated the kitchen from the hallway was removed. This creates unobstructed views of the ocean from the kitchen and allows a more fluid movement back and forth from the dining room. The kitchen island and cabinetry were cladded with solid plank vertical grain white oak. The master bedroom was designed as an open floor plan that allows one to move freely between the bedroom, closet, and bathroom. Dividers create a sense of privacy but the reduced height of the walls makes the space feel as one.
Trancas 3
Since this was the third home in the series, the goal was to differentiate it from the other two while maintaining the overall concept. We implemented terrazzo floors throughout the main level and designed a floating staircase to create a sense of weightlessness. A thin, leather-wrapped, iron hand railing gives the illusion of suspension. The oversized stainless steel island is reminiscent of Donald Judd’s box sculptures. The island and the flooring create a stark contrast to the warm oak, the jagged stone on the fireplace, and the textured plaster. In the master, the terrazzo bathtub gradually rises from the surface and is complimented by the burnished bronze free-standing vanity. A tiered theater with cove lighting and casual lounge seating sustains the overall aesthetic of the home.
Mesa
Santa Monica Canyon, CA
2022
Nestled in the canyon, this home is reminiscent of the modernist architecture of Sea Ranch with cedar cladding throughout the exterior and interior. This project was a remodel with the intention of maintaining the home's integrity but with a focus on improving function. In order to enhance the use of the space, we decided to use built-ins in the living room and the kitchen. This provided the opportunity to create a dining room separate from the kitchen and define the individual spaces in the home. The L shaped built-in sofa, Noguchi lanterns, Pierre Chapo coffee table, and painted bone white brick fireplace create an elegant space to hang out in or entertain. The tv cabinet disappears behind the added cedar cladding to not disrupt the flow. We created a custom built library on the top floor of the home to showcase the client’s vast collection of books. The library opens out to an indoor/outdoor deck with two large built-in sofas that are ideal for laying down and reading.
bottom of page




